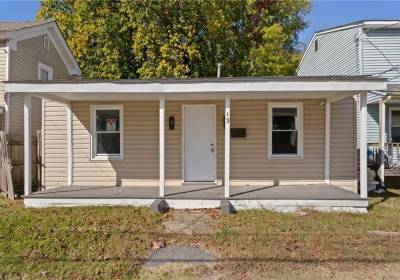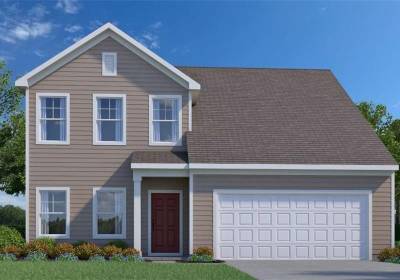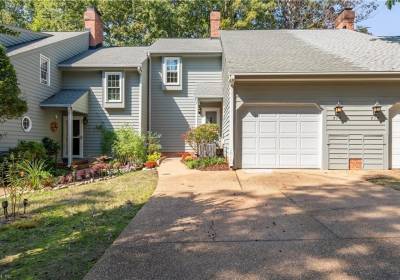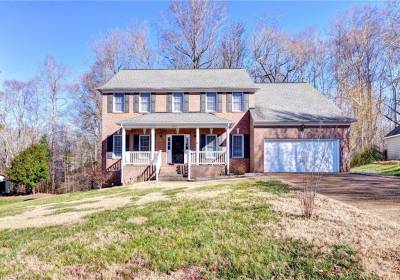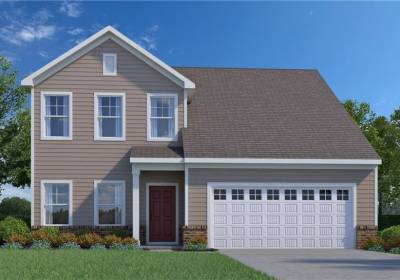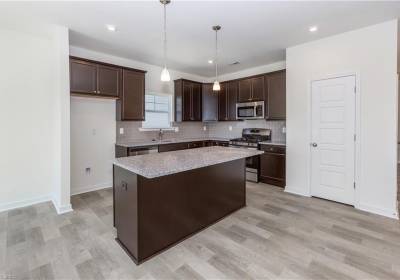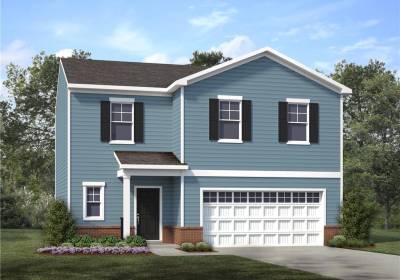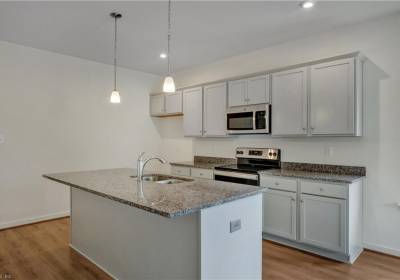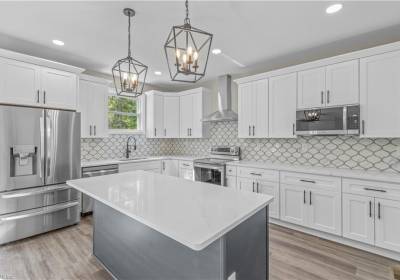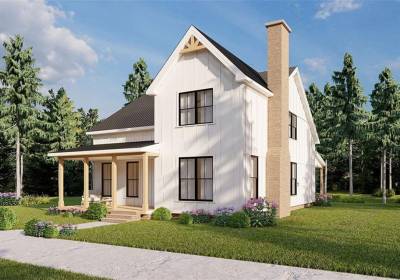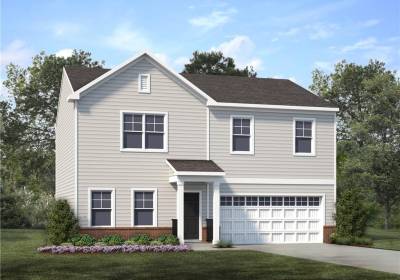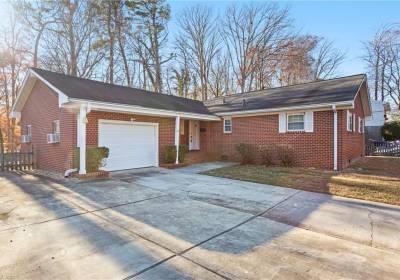Homes for Sale
13 Tennis Lane, Hampton, VA 23663
Fall in love with this cozy and cute home. The home has been painted throughout with modern fixtures and finishings. Stainless Steel appliances and washer and dryer convey which is an added bonus. Enjoy the back yard for entertaining and picture yourself on the large front porch relaxing. Do not forgot the local restaurants, bakery, and spa that are steps away from the home in downtown PHOEBUS.
117 Getty Road, Suffolk, VA 23434
READY SPRING 2025! Introducing the Maxwell! A brand-new floor plan with FIRST-FLOOR PRIMARY SUITE that we are so excited to bring to River Highlands. The chef's kitchen boasts a large center island, granite counters, gas cooking, walk-in pantry and flows seamlessly into the dining area and family room, making it ideal for gatherings! The morning room, just off the dining area is flooded with natural light! The Primary Suite features a large walk-in closet and private bath with a convenient...
514 Spring Trace, James City County, VA 23188
Welcome HOME! Classic townhome located in the Spring Trace section of Seasons Trace! Enter the 2-story foyer with a view of gorgeous real hardwood flooring in the living room with a brick front/masonry fireplace. The dining room offers easy access to the deck facing dedicated greenspace. The kitchen has been lots of cabinetry and has been updated. The pass-through laundry room contains the washer/dryer, cabinetry and a double pantry. The second floor includes a large double entry bath with...
8404 Down Patrick Way, James City County, VA 23188
Wayne Harbin built home. Amazing floor plan, large home with so much storage, closets, living space, offers first floor office with French doors, formal dining room, hardwood floors, family room with gas fireplace, open kitchen with eat in area, 1st floor primary bedroom with walk in closet and full bath with double sinks, step in shower, soaking tub, utility room is on main level, 2 car garage with direct entry to home, 2nd floor offers a 2nd primary bedroom with full bath, and 3 additional...
MM Maxwell Getty Road, Suffolk, VA 23434
Meet the Maxwell! A brand-new floor plan with FIRST-FLOOR PRIMARY SUITE, flex space on both levels, the option for up to 5 bedrooms and outdoor space! You'll love the open layout of the main living area where the family room opens into the dining space and kitchen. The chef's kitchen features a large center island and huge walk-in pantry! The first floor Primary Suite has a large walk-in closet and private bath with optional double vanity. Upstairs, you'll find a flexible loft space that would...
MM Peck (Newton) Lane, Suffolk, VA 23434
NEW PHASE OF HOMESITES JUST RELEASED! Purchaser may still select structural and design upgrades! Welcome to the Newton, this traditional floorplan will blow you away with it's open-concept layout and one-level living. The kitchen opens to the dining area and family room. The primary suite features a large walk-in closet and private bath. Two additional bedrooms and a laundry room completes the home. River Highlands is located near Sentara Obici Hospital, shopping and dining. Enjoy easy access...
MM Peck (Hawking) Lane, Suffolk, VA 23434
NEW PHASE OF HOMESITES JUST RELEASED! Purchaser may still select structural and design upgrades! Welcome to the Hawking, this traditional floorplan will blow you away with it's open-concept layout. The family room opens to the dining area and kitchen. The primary suite is found on the second floor and features a large walk-in closet and private bath. A flexible loft space and three additional bedrooms completes the second floor. River Highlands is located near Sentara Obici Hospital, shopping...
MM Peck (Quinn) Lane, Suffolk, VA 23434
NEW PHASE OF HOMESITES JUST RELEASED! Purchaser may still select structural and design upgrades! Welcome to the Quinn, this floorplan features an open layout great for entertaining. The kitchen features a spacious kitchen island and opens into the family room at the rear of the home. The first-floor primary suite boasts a large walk-in closet and private bath with shower. An additional bedroom, full bath and laundry room complete the first floor. The second floor includes a flexible loft space...
577 Hog Island Road, Surry County, VA 23883
Freedom Model under construction on 1.34 acres featuring open living/ dining/ kitchen, mudroom, full bathroom and flex room (could be office or bedroom) on the 1st floor. Custom Kitchen with 42in cabinets, tile backsplash, granite countertops, Stainless Steel appliances, walk-in pantry and large island. Up the stairs to the 2nd floor you will find 3 bedrooms with walk-in closets, large full hall bathroom and laundry room. HUGE Primary Suite on the 2nd floor with spa like bathroom with dual...
501 Hog Island Road, Surry County, VA 23883
Remington Model to be built on 1.40 acres. Customize and pick your colors and finishes. This 3-4 bedroom Farmhouse has it all. Covered Front Porch leads into the Living room open to Dining and Kitchen all with LVP flooring. Kitchen with granite counters, tile backsplash, SS appliances leads to the 340 sq.ft. back Covered Porch. Primary Bedroom is also on the 1st floor with walk-in-closet and lovely bathroom with dual vanity, tile flooring, tile shower and soaker tub. Bedrooms 2 & 3 are upstairs...
MM Peck (Edison) Lane, Suffolk, VA 23434
NEW PHASE OF HOMESITES JUST RELEASED! Purchaser may still select structural and design upgrades! Welcome to the Edison, this traditional floorplan will blow you away with it's open-concept layout. The flex space in the front of the home offers a wonderful option for a den, playroom or home office. The family room opens to the dining area and spacious kitchen. The primary suite is found on the second floor and features a large walk-in closet and private bath. A flexible loft space and two...
87 Nicewood Drive, Newport News, VA 23602
Beautiful all-brick rancher with an attached garage on a quiet cul-de-sac in Boxley Hills is looking for new homeowners-Large family room and kitchen. The backyard space is big with a gazebo to sit and look at the creek for those perfect evenings to watch an listen to nature. An ideal home for down-sizing families, 1st-time homeowners, investors, or anyone looking for a new space to call "HOME". Near Riverview Farm Park, there are many wonderful restaurants, shopping, Busch Gardens, Water...
