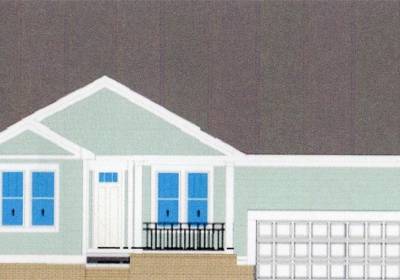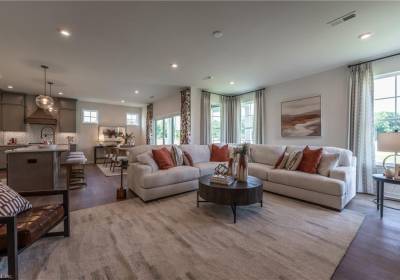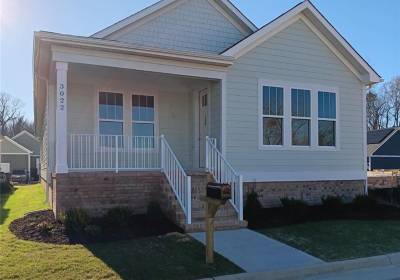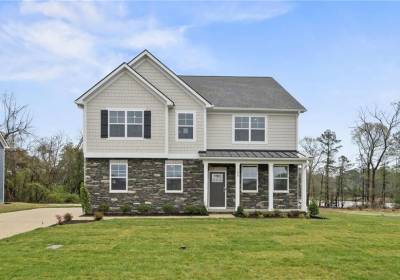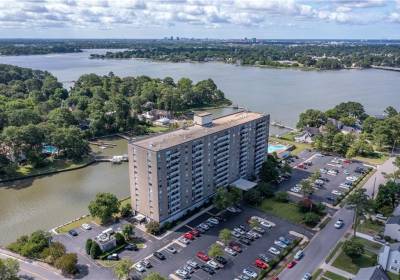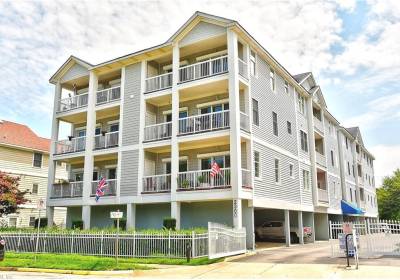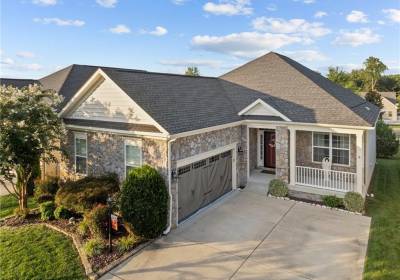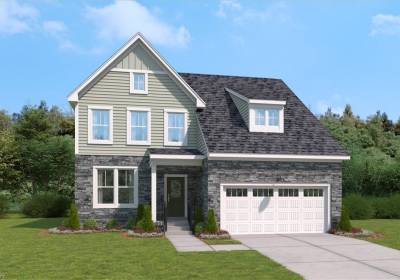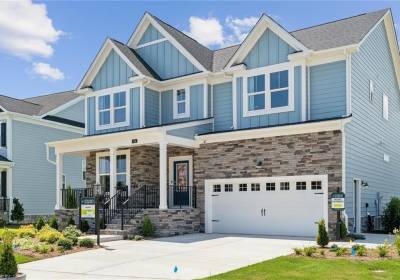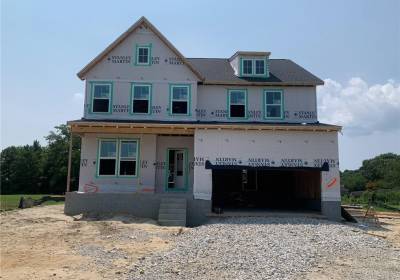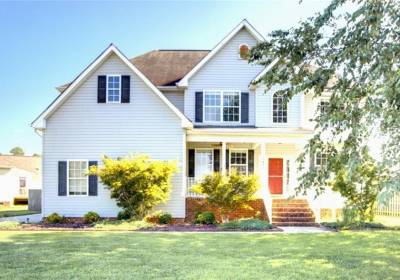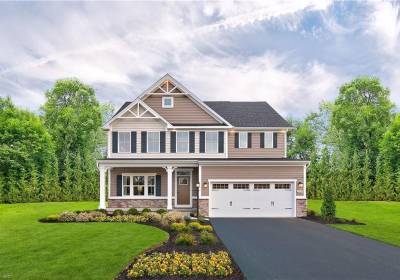Homes for Sale
1208 Hitchens Lane, James City County, VA 23188
UPGRADES AND LOT PREMIUM INCLUDED IN THE PRICE! Price increase reflects the addition of steps from the main-level to the basement -level in order to access the covered porch and patio! Explore the more compact basement alternative at Walnut Farm! While the main-living area retains the same spacious layout as the larger home, the basement offers slightly less space. This lower level features a bedroom, a full bathroom, and a covered patio. The main-living area on the first floor (level-1) boasts...
2212 Patrick Drive, Suffolk, VA 23435
MOVE-IN READY HOME, READY DECEMBER! This Chatham Designer Home features an expansive living area and 5 bedrooms, including a guest suite on the first floor! A flex space with french doors greets you as you enter the home, this space would make a great home office or formal dining area. The chef's kitchen boasts granite counters, gas cooking, a large center island and walk-in pantry, all of which seamlessly flows into your breakfast nook and living area providing the ideal space for...
1106 Hitchens Lane, James City County, VA 23188
Close in 30-days! Spacious open floor concept with 9 ft. ceilings, quartz countertops (6 choices), LVP flooring throughout the living area (carpet in bedrooms), kitchen in central location with upgraded cabinets and a tiled shower in the owner's bathroom. Built Zero Energy Ready with the option for solar! With solar we guarantee your electric bill the first year to be no more than $1.50 per day averaged over the year! AND, an ENERGY RECOVERY VENTILATION system for clean air!
172 Royal Blackheath , Isle of Wight County, VA 23430
MOVE-IN READY! The Hanover features four bedrooms, two and a half bathrooms, a flex room, a home office and a two-car garage. As you step into the distinct foyer you will appreciate the flex room with French doors that provides the perfect space for a home office or a private den. The flex room is versatile and could be used for a formal dining room or a playroom. The spacious kitchen boasts an abundance of cabinetry and counter space, an expansive walk-in pantry, a large island with room for...
7320 Glenroie Avenue, Norfolk, VA 23505
Take a look at this beautiful and spacious 3-bedroom, 3-bathroom condo unit on the 5th floor. The unit features 2 ensuite primary baths and comes with 2 assigned parking spaces. You can enjoy stunning sunsets from your balcony. The condo fees cover gas, electric, HVAC, water, 7-day reception desk coverage, elevator usage, Cox Ultimate Cable package, access to the saltwater pool, library, expansive community/meeting room with water views and a full kitchen, trash removal, and ground maintenance....
2300 Page Harbor Landing, Virginia Beach, VA 23451
This one living level condo with elevator is everything you've been looking for in a home. Located on the beach side of Shore Drive just steps to the Chesapeake Bay. Beautifully maintained landscaped gated community. 2 assigned covered parking spaces along with a storage closet. Open living room, dining area and kitchen. Stainless steel appliances. New Bosch dishwasher. LVP flooring except in bedrooms. New gas water heater. Spacious primary bedroom w/walk-in closet. Remodeled primary bathroom...
4016 Knox Road, James City County, VA 23188
Welcome to your dream home in the 55-Plus gated community of Colonial Heritage in Williamsburg, VA. On the first level this beautifully designed home you will find 2 bedrooms, 2 full baths, and an office (bedroom). The open floor plan includes a dining area, an eat-in kitchen, and a cozy family room leading to a covered rear porch with remote control shades, a ceiling fan and access from the family room and primary bedroom. The fully finished walk-out basement offers a spacious 3rd bedroom and...
121 Robert Bruce Road, Poquoson, VA 23662
Discover this stunning 4-bedroom, 4-bathroom home with 2,734 sq. ft. of living space. Situated on a .25-acre lot at the end of a cul-de-sac, this home offers breathtaking water views. The gourmet kitchen features GE Profile Series Appliances, complemented by a tankless water heater and a Morning Room Extension. Enjoy the spacious backyard and patio, perfect for outdoor activities and relaxation. The private guest/in-law suite is ideal for visitors or extended family. The primary suite boasts...
119 Robert Bruce Road, Poquoson, VA 23662
This stylish and comfortable 5-bedroom, 3-bathroom home spans 3,071 square feet. It boasts a gourmet kitchen with a gas stove, gray cabinets, quartz countertops, a pantry, and a mudroom. The home includes a guest suite with a full bath on the main level and a loft on the second floor for entertaining. It offers multiple relaxation spaces, including a family room, morning room, and a screened porch with a patio. The primary suite features a spacious bathroom and double closets, with three...
112 Robert Bruce Road, Poquoson, VA 23662
Welcome to The Olivia! Situated on a spacious lot close to 1/2 acre, this picturesque gem offers plenty of room for outdoor activities and entertaining. The home features a main-level guest suite, a gourmet kitchen with upgraded appliances, a cozy family room with a fireplace, a tankless water heater, Hardie Plank siding, and a conditioned crawl space. Enjoy the spacious primary suite with two walk-in closets and a screened porch with a patio. The upper level includes two additional...
10431 Sylvia Circle, Isle of Wight County, VA 23487
Experience the tranquility of rural living, this exquisite Isle of Wight residence, situated in a coveted neighborhood. Ideally located between the vibrant Virginia Beach and the picturesque Richmond, this home greets you with towering, vaulted ceilings in the foyer, filling the space with natural light. The grand cathedral ceiling in the great room provides a sweeping view of the upper level, leading to an inviting kitchen. On the first floor, there is a cozy bedroom and a complete bathroom....
103 Trawler Trip , Poquoson, VA 23662
New single-family living in the Poquoson School District. Enjoy an amenity-filled community near shopping, dining & military bases. The Lehigh single-family home combines smart design with light-filled spaces. Enter the inviting foyer, where versatile flex space can be used as a playroom, living room or office. The gourmet kitchen boasts a large island and walk-in pantry and connects to the dining and family room. Off the 2-car garage, a family entry controls clutter and leads to a quiet study....
